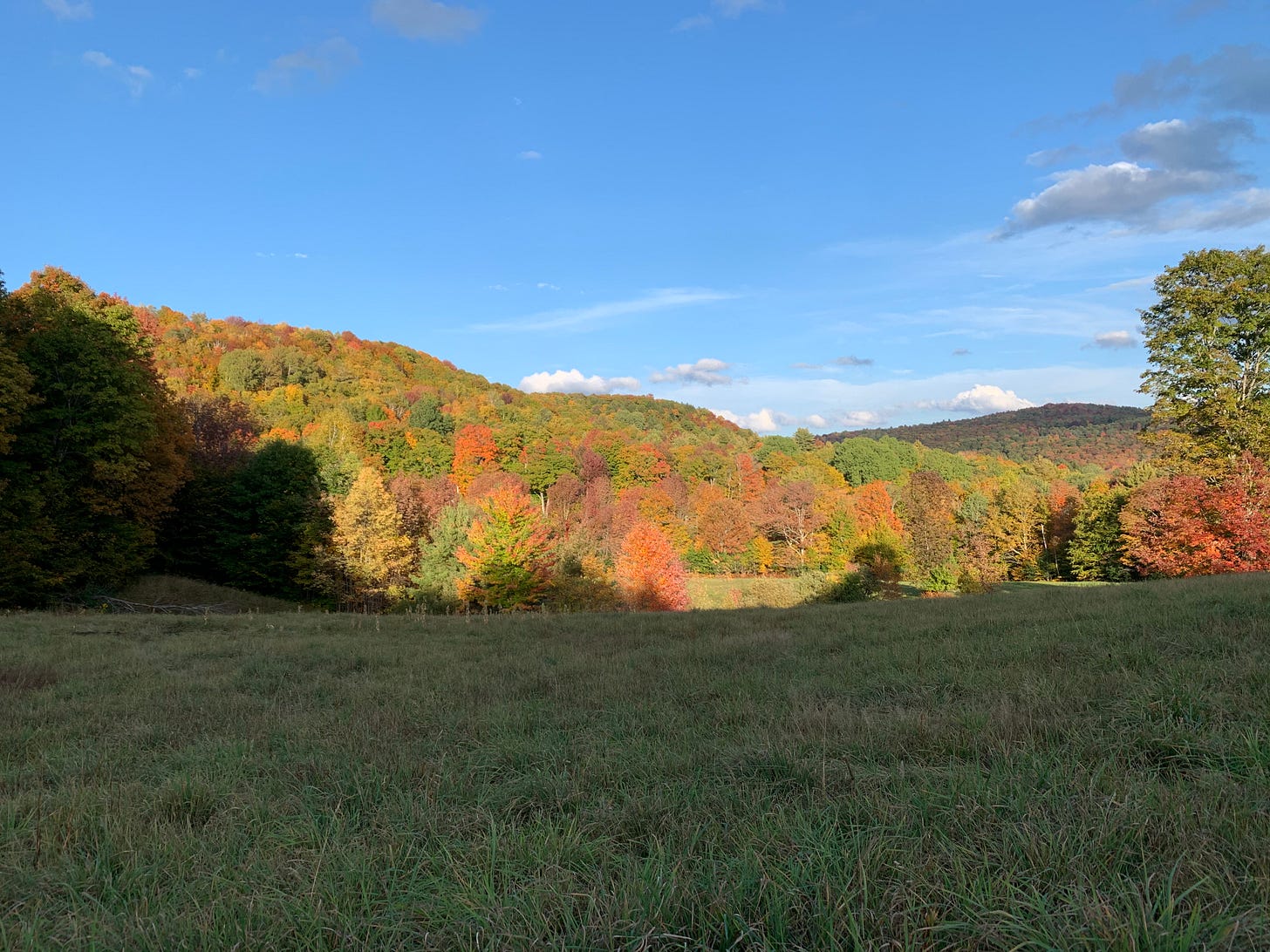Deciding to build a home in Vermont
East Central Vermont has been important to my family for over two decades. We often camped at Coolidge State Park to take in fall foliage and summer beauty. Friends and family joined us to hike, snowshoe and ski in the nearby mountains—and play epic games of broomball on a local lake. Two of our three daughters were campers and/or employees at Farm and Wilderness summer camps. Many “still photos” of these times are burned into memory. Standing on a mountain top and drinking in the views. Lying in a meadow and breathing in the sweet smells of the grasses and wildflowers. Or sitting around a campfire in the evening and gazing up at the Milky Way. And when we decided to have a gathering of friends and family for our 25th wedding anniversary/50th birthday party, we chose Reading, VT.
The area is our centering place. So, it felt very natural to start looking for property to build a home here.
Finding a house site
We intended for this to be a second home/retreat to start, and our year round home later in life. Why jump right to build, versus buying a house? Because we wanted to live in a net zero home. Concerns about climate change impacts and sustainability were ever on our minds, and the desire to live in a home that could meet its own energy needs, independent of fossil fuels, was consistent with our values (I have a better understanding now about how shallow that initial motivation was, and am still on the journey—those of you deep in this space know what I am talking about—more on that in future blogs). There aren’t many high performance homes available in this area of VT, and the idea of designing exactly the house we wanted was appealing. So we looked for land to purchase on which to site a house. After a lot of looking, we found “the one”.
It is a beautiful piece of property, with an ideal location for a net-zero home. Lots of open space to get the orientation just right for solar. We could set the house at the edge of a meadow at the top of a hill, creating lovely views from the house in all seasons. A landscape architect suggested we could route the driveway so that it would provide for a dramatic reveal when you got to the top. The land surrounding the prospective house site is lovely – mixed woodlands, meadows, a stream and pond, and a barn that sits just up along the town road next to the proposed driveway. It was perfect!

The plan…
The property is split evenly by a town road . The part of the property on the side of the road opposite the proposed house site had three features that stood out to us at the time: (1) an historic 1782, 3 BR/2BA Cape farmhouse, that was much beloved by the prior owners (2) a little bit of cleared land around the house, and (3) a steep hillside up behind the house, with a trail into the woods south of the house. The house had historic charm (including a lovely breezeway, original woodwork, fireplace, etc.). It would also need a lot of work if it were to be a year-round home (it had been “summers only” for at least 80 years), though the mice seemed to think it was fine for year round living as-is.
So, the plan we entered into this adventure with was to do some cosmetic and stabilization work on the existing house (strip wallpaper and paint, repair/replace some flooring and ceilings, do some spray-foam insulation, update wiring, get internet, etc.), and use it as a home base while we designed and then built the home in the meadow. And when the meadow house was complete, we’d either sell or rent out the house and land on the other side of the road.
It was a perfect plan.
Until it wasn’t.
More on that in “The house we’re not building–Part 2”


Thank you for sharing the history and the plans for the space that is so very beautiful. Looking forward to learning more about the past and the future, and most of all loving the energy and the fabric of the new that is being created as we speak.
Oh so exciting!!! Can’t wait to see how all of this unfolds!