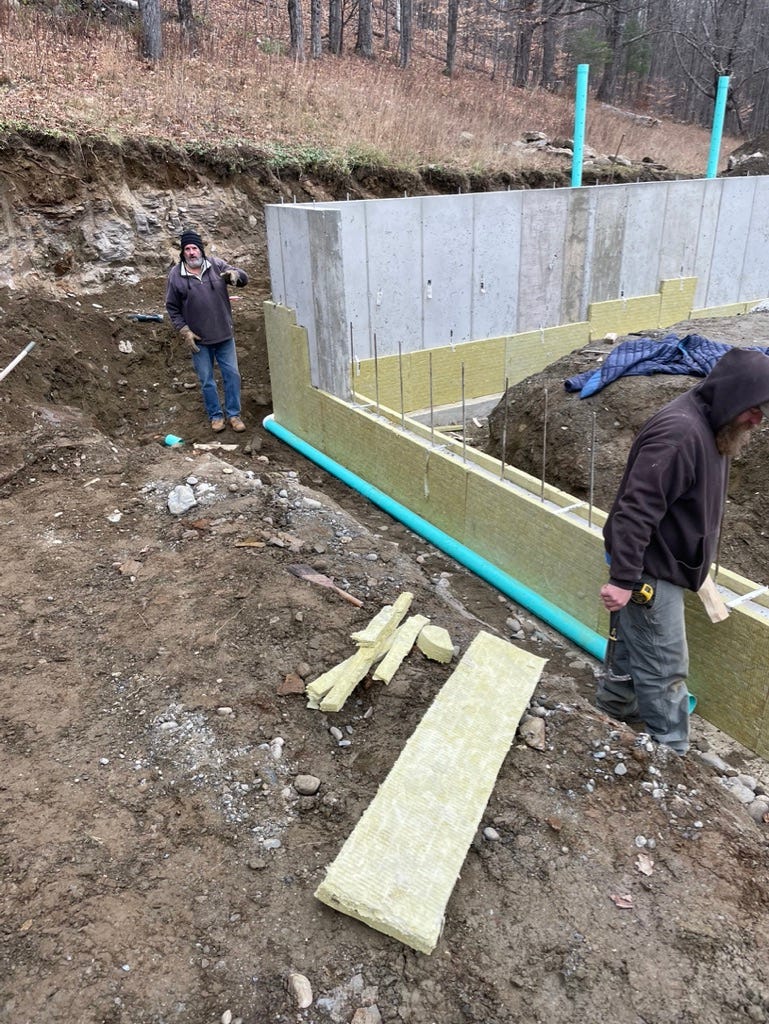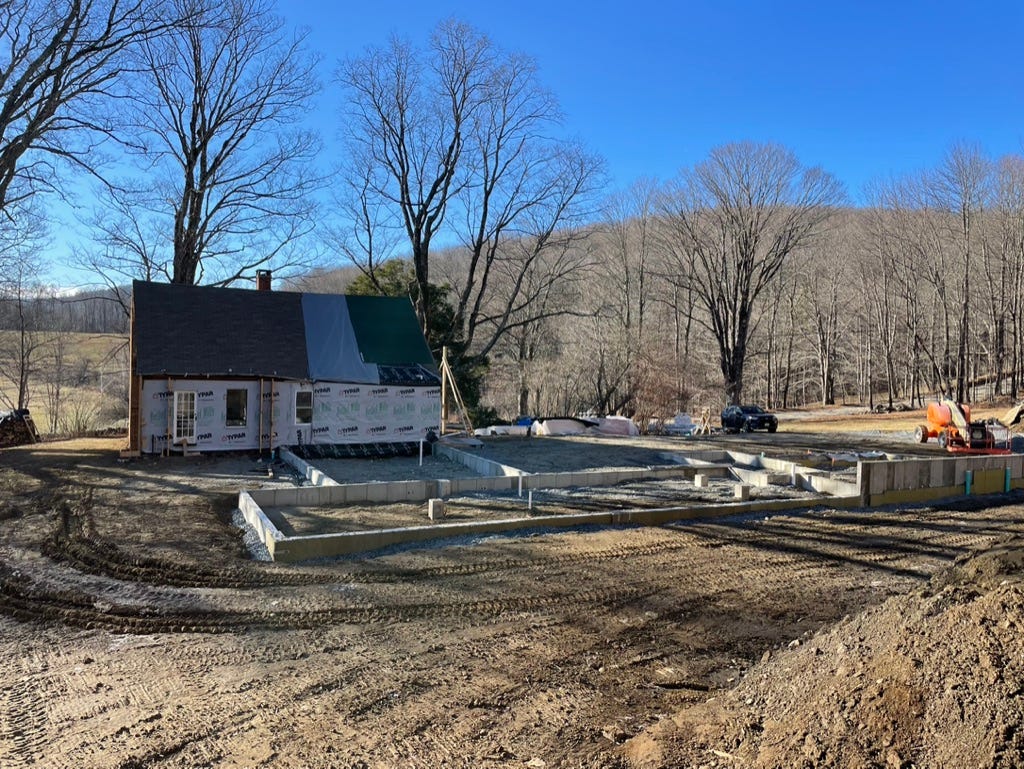As I write this, a 2-foot thick layer of organic, carbon-neutral insulation (R-value of ~1 per inch) is being applied to our entire property. The materials and installation are free, which is of course excellent.
I should admit that the material has a few drawbacks, notably: (1) the application method is very non-targeted, so it gets on every exposed exterior surface, and significant worksite cleanup is necessary after each application (2) the moisture content is EXTREMELY high, and (3) it loses its structural integrity as temperatures rise.
That said, the snowfall is beautiful. And very much welcomed in this season.
Fortunately, significant snowfall held off long enough that the team building the foundation for the addition were able to finish all the work that needed to happen prior to framing, which will happen in the spring.
Foundation work came in five major steps, not counting the initial excavation: (1) forming and pouring the footings, (2) forming and pouring the stem walls and piers on which the structural elements for the building will rest, (3) installing the foundation drainage system, (4) insulating in areas where the footings will be a bit shallow relative to frost line, and (5) installing below grade plumbing (waste pipes), and then backfilling the entire area. This was a coordinated effort between Lucas’s team on concrete work, Bill (with some assistance from Nate, Greg and Jason of JT Dow Services) on excavation, drainage and backfilling, plumbing work by Travis and Josh at Legacy Plumbing, and the Snowdog team for insulation and general support.
There are a few noteworthy aspects of this portion of the build relating to both carbon pollution minimization during the build, and future resilience of the structure in a world warmer than it is today.
A bit more on a changing world before discussing the foundation
The world is warming. The warming is driven by carbon pollution created by humans, mainly from the process of extracting and burning the remains of dead dinosaurs (and ancient plants, and other organic matter) to make energy.
The (grossly oversimplified) essential work we have before us as a global community is to: (1) stop burning dinosaurs to power our lives, and transition exclusively to non-polluting forms of energy as soon as possible, and (2) get ready for a warmer world.
It is encouraging that the scientific community appears to be coalescing around the notion that with the actions planned for and increasingly being taken globally, the absolute worst scenarios (4-5 degrees Celsius of warming, which would cause the level of change imagined in movies like Mad Max) are increasingly unlikely (phew!). That said, we’ve passed by 1 degree already, 1.5 degrees warming is pretty much guaranteed at this point (likely by 2030), and most scientists agree with the Intergovernmental Panel on Climate Change (2022 report summarized here) that it will take a very concerted effort over the coming decade or so to limit warming to 2 degrees.
So, while we must work as hard and fast as possible to get to net zero carbon pollution, we also need to plan for the world to be, so that we can adapt and be resilient in the face of it.
There are now publicly available, science-based, predictive models for how the warming will uniquely affect average weather patterns for different regions of the world. We have used two such sites, Probable Futures (very user friendly, fewer models) and Climate Wizard (less user friendly, more models), to get a better sense of what the trends might look like in this specific region of VT at different levels of warming.
The key takeaways?
It will be wetter. The proportion of that precipitation that will fall as rain versus snow will increase. And the rain will come down in heavier downpours (warmer air holds more moisture).
It will be hotter. And we will have more humid days over 90 degrees.
These are not a surprise. For those of us with enough years behind us, we can already see these trends here in New England, just as others around the world are seeing their own region-specific changes (less snow, more rains/flooding, less rain/more fires, etc.).
But what does this mean for the foundation of one building in Reading, VT?
The house that Moses Chaplin built sits at the bottom of a big, forested hill. As discussed previously, his site choice was likely deliberate, and the benefits of that choice has revealed itself over time. Another benefit to add to the list: the forest on that steep hillside buffers the flow of surface water coming off the hill during rain events quite nicely.
That said, the more severe and frequent the deluges, the greater the need for systems to manage surface water. We know from Bill (our neighbor, excavator operator, and local historian, amongst other talents!) that during tropical storm Irene, the swale at the base of the hill did its job to divert much of the water off to the south around the house. The rush of water overwhelmed the culvert under the road, and ended up washing out the road at that point, but fortunately the water didn’t overtake the house. I can’t know what the basement might have looked like on August 28-29, 2011. But past experience, as well as future predictions, suggest that managing surface water for extreme rain events is a very good idea. Furthermore, the ground water on our site already gets fairly high during spring, as described in this post.
So, with all this in mind, the architects at DiMella Shaffer and Wagner Hodgson, along with Bill and Jason, have planned a new swale and curtain drain system at the base of the hill east of the house to catch and divert water from the hill to go around (rather than through!) the new house footprint. In addition, footing drains run all along the foundation, and there are pipes that transect the area between the stem walls to allow water to pass through.


You may have noticed in the photos above that we backfilled between the foundation walls on the inside, as opposed to creating a basement. We left just enough space to accommodate an insulated flooring system that will hang from the stem walls.
Why no basement?
First, we don’t need any more basement space than what is under the original structure. We’ve plenty of storage and equipment space in the house as designed.
Second, basements are a challenge to keep totally dry. But that can be solved.
Third, as discussed in prior posts here and here, one of our major targets for reducing carbon pollution associated with material use is concrete. We used 6-inch stem walls (as opposed to the more typical 8 inches) for just that reason. In addition, no basement means no need for a concrete slab over the square footage of the living area of the addition. We will be pouring a slab just for the garage in the spring.
For now, we have the foundation all in and tucked away for winter. The tops of the walls suggest the house that is to be, and is fun for the imagination.
But the building will wait until next season.
Or, by this account, six Vermont seasons from now; “Actual Spring”.
Meanwhile, we have now turned our attention fully to the original structure, and the goal of making that as snug as possible, as soon as possible.
More on that in the next post.






House tilting! Yikes. Is this like cow tilting, but with a much bigger object?
super fun and glad to hear you got the snow too