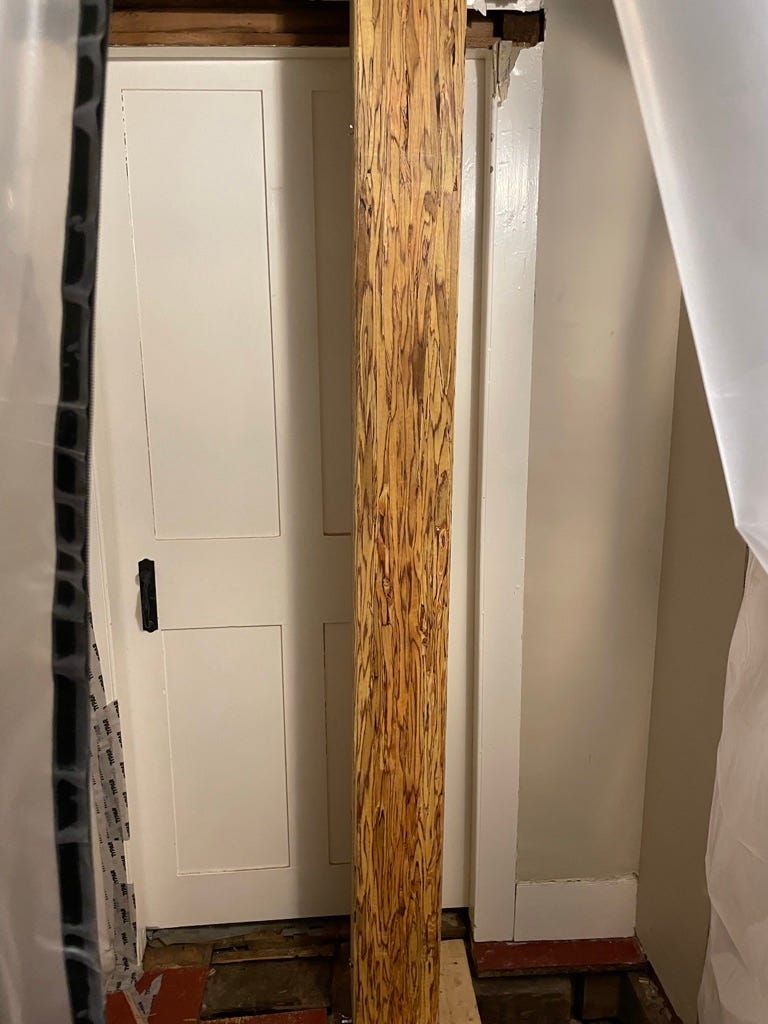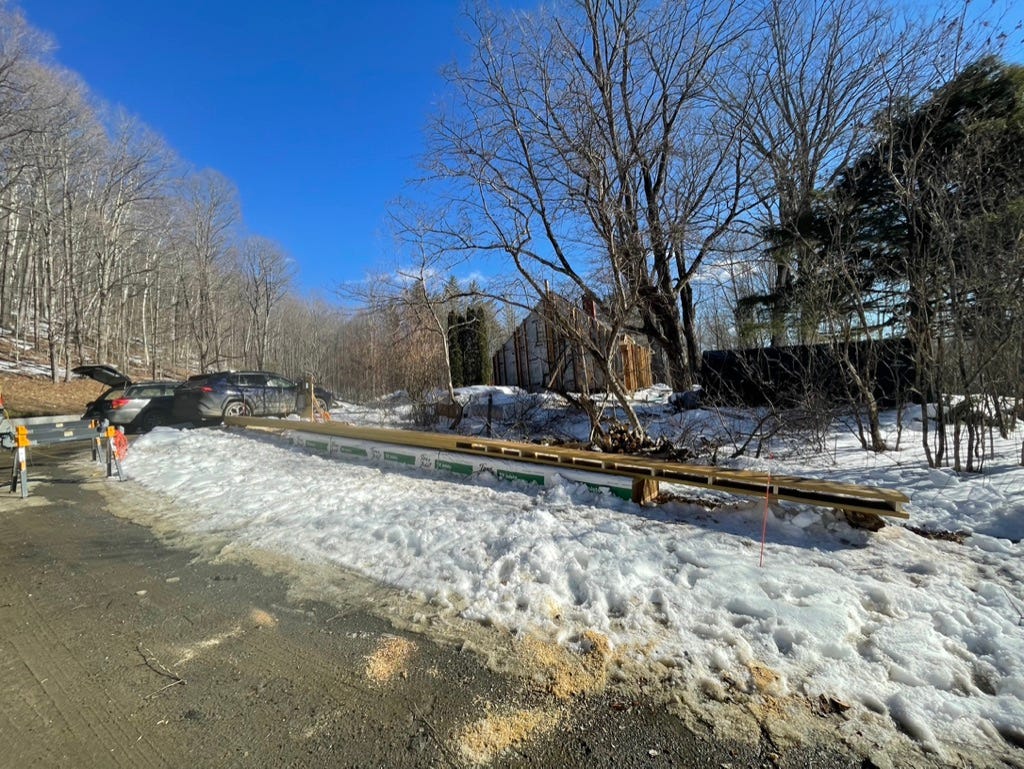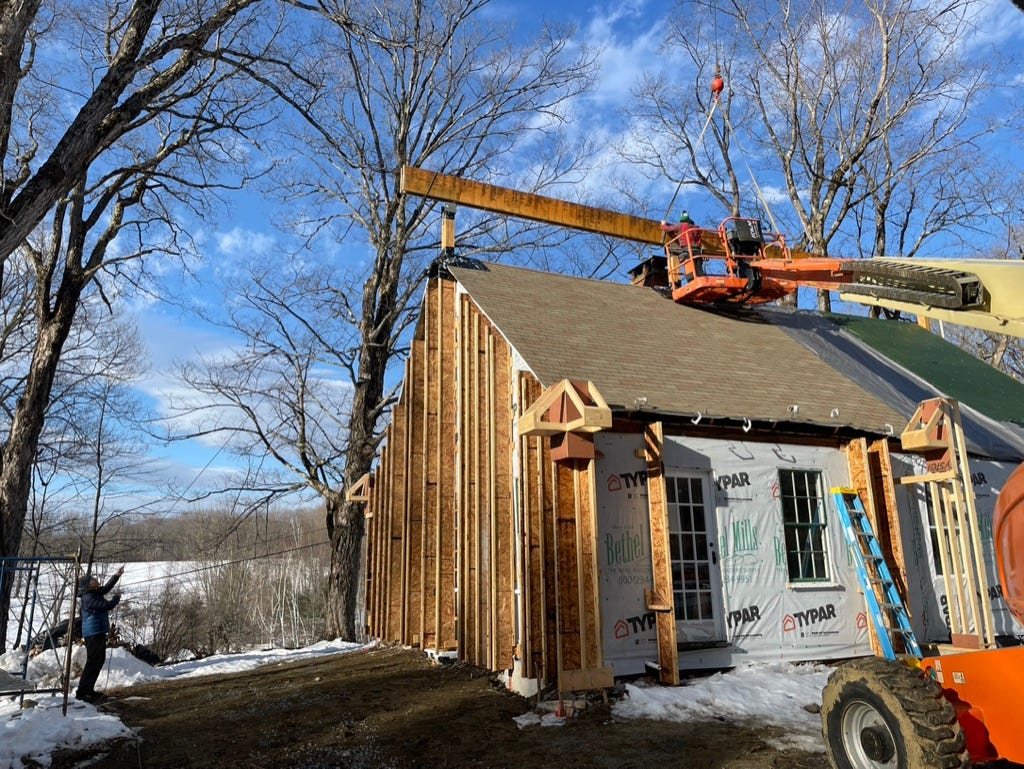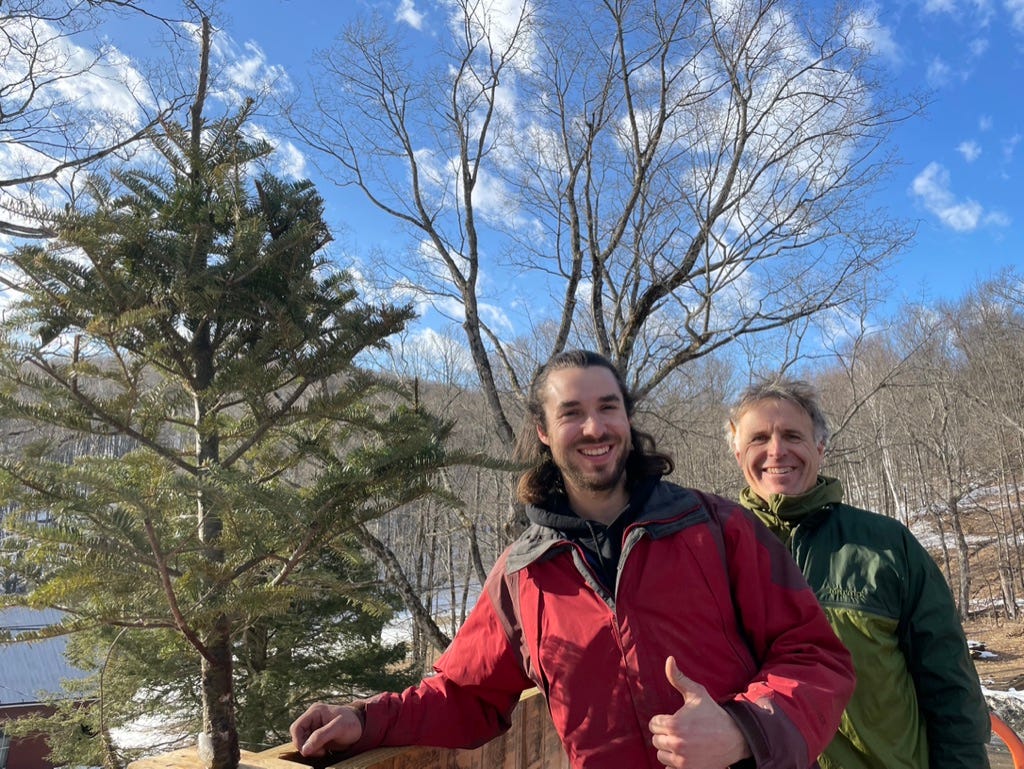On a recent team call, Lee (the architect at DiMella Shaffer who has spent the most time on this project, other than Ed), asked whether we had the tree ready for “topping out”.
Michael said “Oh yes, I saved my Christmas tree!”
I’ve seen pine trees high up on steel buildings under construction before, but must admit I had not given these sightings much thought. I suppose my subconscious chalked it up to an abundant, and seemingly year round, sense of holiday spirit amongst the crew?
I took that exchange between Michael and Lee as an opportunity to learn a bit more about the “topping out” tradition.
Some further digging revealed that the practice of commemorating placement of the last/highest structural beam in the building – often with a fir tree placed on said beam—may have originated in Scandinavia. There are suggestions that the original tradition served dual purposes, practical and mystical.
The practical: the time it took the pine tree to dry out and drop its needles would be a convenient signal for when the timber frame had dried sufficiently to enable the framing to be enclosed.
The mystical: the tree served as an homage to the spirits that may have been displaced by the felling of the trees for the construction of said structure.
Regardless of the exact history and motivations, “topping out” is a good time to pause and have a bit of a celebration.
This article is a delightful accounting of this tradition, and the various forms it takes around the world. I am particular to the “pannenbier” tradition of the Dutch, who fly a flag on the beam in question, and won’t take it down until the one paying the bills offers free beer to all the workers.
The path to the top
Putting a “hat” on the house that Moses built involves framing and insulating a new roof that will sit over the existing roof. The rafters framing the new roof will hang from a new ridge beam set over the existing roof peak. This beam will be the highest structural beam in the project (see where this is heading?).
Before the beam could be set, posts needed to be erected to support it. Which is exactly what was done, once the preparatory work of shoring up the foundation and tilting the gable end was completed.
There is one post at the north gable end, one at the south gable end, and one in the middle.
The middle post is not truly in the middle (closer to the north end). And it isn’t one post.
It is two shorter pieces. The upper part drops through the existing roof to the top of a (huge!) structural beam that spans the building and sits at the height of the first floor ceiling. This hand-hewed beam was no doubt set by Moses and Aaron when they first built the house in the early 1780s. The lower part of the middle post picks up at the bottom of that same (huge!) structural beam and carries the weight from the top post down to the basement.

With the posts set, and after: (1) some pauses due to weather and the early onset of mud season, (2) a delay in getting a crane (one broke just before coming to our job, and a different operator had to be found), and (3) some work to do on the walls (more on that later), a weather and equipment window opened to set the beam.

Once the crane arrived, the job was to get the roughly 42 foot long, 1500 pound ridge beam up two stories and dropped neatly into the brackets set at the top of the three posts on which we hope it will rest for a very, very long time.
The process went smoothly, in large part due to the good planning, steady hand and cool head of Dylan. Michael helped out quite a bit, including helping to get things plumb and level at altitude. Spencer, the crane operator from Hutch Crane Service, did his job with great care as well.
I took pictures.

With the beam secured in its forever home, the tree was dropped in place, and Modelos were handed out alongside compliments on a job well done. I hope the Dutch would be proud of our version of “pannenbier”.

Growing in all directions
All the pictures of the house in this post reveal something else newly added to the original house: I-joists (aka, TJIs) vertically mounted on the exterior walls. In the same way that the expanded roof will be the “hat” for the existing house, the TJIs on the walls are a critical part of the framing for the “jacket”. After the wall TJIs are covered with sheathing, there will be a 12 inch space between the original sheathing and the outside of the added TJIs, into which cellulose insulation will be dense packed. That will complete the “jacket”.
But before sheathing and insulating the walls, we will frame the roof, and build the rough openings for the new windows that will eventually be set into the newly thickened walls.
And just to stretch the winter clothing metaphor to the limit, the existing house will also eventually get some “winter boots” (i.e.—an insulated and waterproofed basement).
But that’s another story.









Fascinating. I love the huge beam and the tree. Thanks you for documenting all of this. What joy when it will be completed!
Always wondered about those Christmas trees on skyscrapers! Big step forward for you reconstruction project. Just goes to show Murphy never takes a day off.