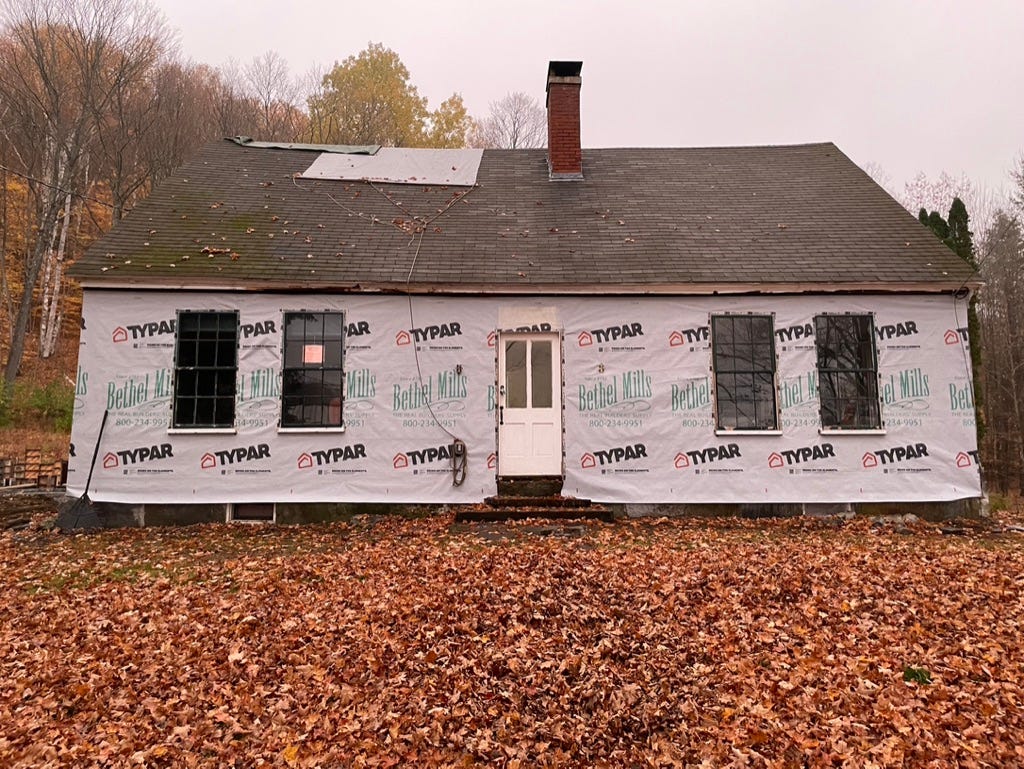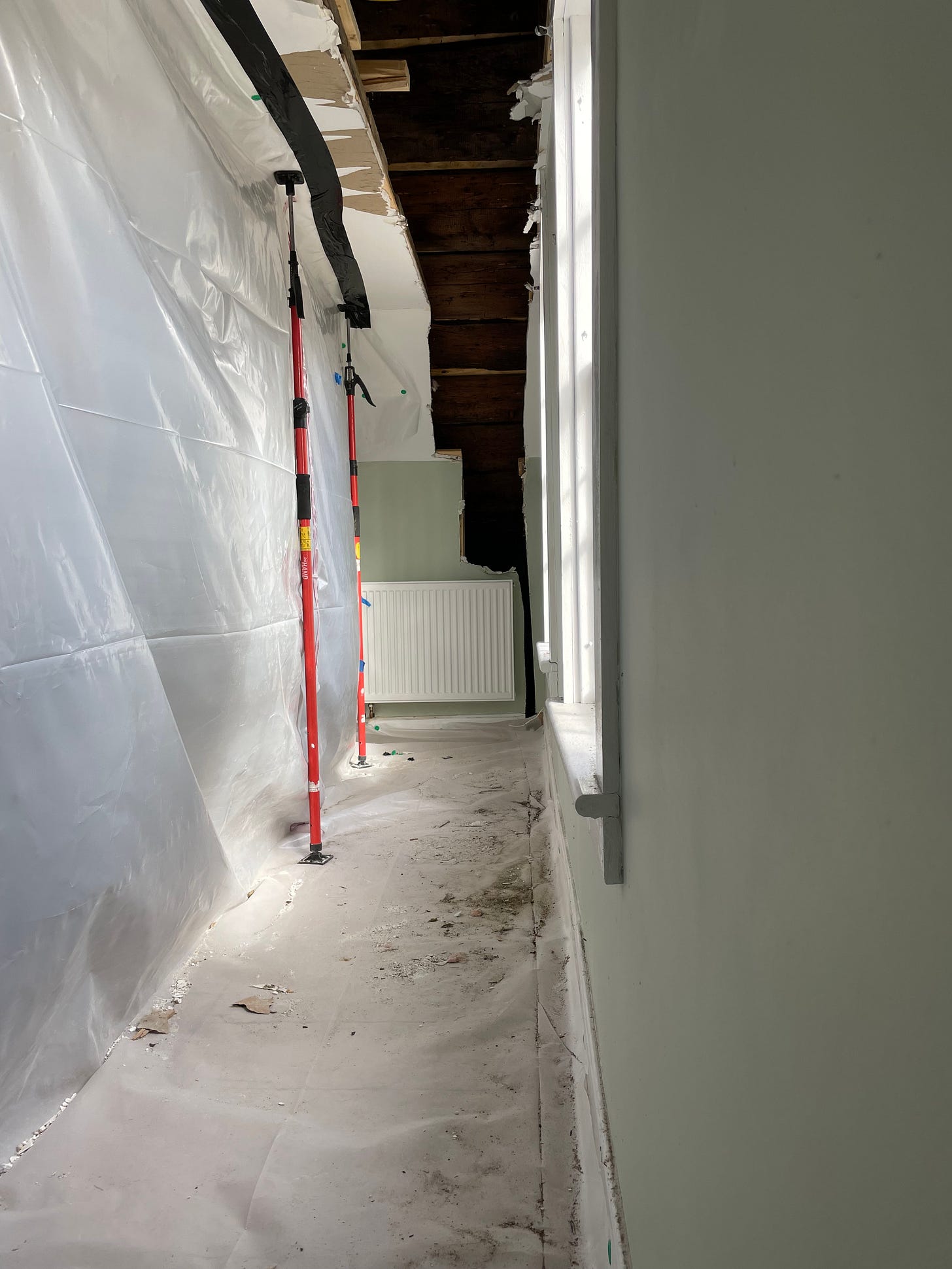If you tilt your head a little to the right as you look at the house from the front (the west), the house looks straight enough.
The southward lean of the house wasn’t always that way, I’d guess. Moses probably had it fairly plumb to start.
The lean certainly wasn’t noticeable to us when we first viewed the house, or even as we started to settle in. But clues emerged:
The window shades upstairs on the north wall lean away from the wall an inch or two at the bottom when fully extended.
When standing in the upstairs bedroom on the south, if you stand close to the window, you get a sense you are leaning over the side yard.
The first floor corner posts looked a little tilted, and uniformly to the south.

But these were features that were easy to notice briefly, and then just as quickly forget about and get on with the day.
Until we couldn’t.
In a prior post, I described the unexpectedly involved effort to get concrete piers tied into the original fieldstone on the gable ends (north and south) of the original structure. The piers are there to help support the weight of the new roof, which will be built over the existing roof. The space between the new roof decking and the prior roof decking will be insulated; this will be the new “hat” for the building.
In order to support the new roof ridge beam, the posts on the gable ends (and one in the middle of the house) will run straight down from the new roof ridge beam to rest on the piers.
The key word in the last sentence for our purposes is “straight”.
Some readers may already see the problem.
When Dylan and Skye dropped a plumb line (mimicking the location of the eventual post) straight down to the ground from the top of the current roof ridge on the south gable end, it landed about 6 inches off the pier. Decidedly not the plan. Topsoil makes a lousy support for a roof ridge beam.
It also revealed that the house leans well over a foot from bottom to top, and our pier was too small to accommodate that drift.
This issue was discovered on a Friday. We ended the work week with the two most immediately obvious options in mind, neither of which sounded great to anyone:
Try to tilt the whole house back northward, with various machines at our disposal. This was full of risk—plenty of opportunity for interior plaster damage, and perhaps more catastrophic effects. Tilting a 240 year old structure is asking for trouble.
Pour a bigger pier. A decidedly less risky option, but would use more concrete (which we are trying to avoid), excavation, and time.
Michael came back the following week with a much better idea. Coming up with creative solutions to challenges after a little time to ruminate is one of Michael’s superpowers.
“Hey Ed and Brian, I was thinking…I know we don’t really want to try and til the whole house northward. But what if we just tilt the second story gable end wall? That ought to pull the post back far enough to land on the pier, since most of the “lean” is in the second story. And since the house doesn’t currently have a ridge beam in the roof, that means we only have to push in the second story exterior wall and one set of rafters.”
Tilt the house? Nope.
Tilt the wall? Yep.
Wall tilt it was!
Dylan and Skye separated the two rafters on the south gable end from the roof decking so the rafters could move inward. And they cut out a continuous section of drywall from the ceiling and kneewall of the south bedroom near the gable end so that the exterior wall could move inward without resistance from the drywall.

With the prep work done, the actual tilting went very quickly. I was 45 minutes late to the show one morning, and by the time I got there, the deed was done. Some clever roping/winch work, and a few whacks, did the trick (see Dylan’s comments in the comments section for some great details, and a link to the video of the tilt in action)!
The post will now land perfectly onto the pier when it comes time to put the new hat on the house.
But before the hat goes on, the new “jacket” needs to be framed. This involves fattening the walls to the exterior, and then insulating the space between the old and new sheathing.
More on that in Part 2.
—-------------------------------------------
Something old, something new: I mentioned previously an old apple tree out behind the barn that gives us some lovely apples that are not quite exactly like anything else we’ve tasted. We wondered about its provenance, especially since there is record of Moses and his friend Aaron bringing apple trees from Cornish, NH in the late 1700s.
I sent off leaves from this tree (which I named Foundation, given its proximity to an old foundation) to Cameron Peace, a professor at Washington State University who runs the Washington Tree Fruit Genotyping Laboratory. Amongst other things, the genetic data his lab generates can help uncover the lineage of a tree. Here is an excerpt from Cameron’s recent communication about the tree in question:
“Not matching identity to anything in our current dataset. So far, its parents have not been detected either (although there is still the chance it will have such a connection when a colleague gets back to me with results of comparisons with his dataset). Foundation appears to be at least two generational steps from everything else, and closest to Esopus Spitzenburg, other such children of Reinette Franche, and some other old American cultivars, placing it in an early stratum of American germplasm.
So, results are that you have something unique and old.”
Indeed we do.
It was a lovely Christmas present.




Green Dream Stories are a testimony to staying curious. We put so much emphasis on planning, researching, working hard and staying on task, but so many of the breakthrough moments have come from being curious and being open to what you learn by listening. This whole project began with good goals (A low carbon family basecamp) and from the beginning the listening, communicating and staying curious have kept it moving forward. From hearing the question "why did they choose to build the old house here?" (rather than sticking with the original plan to build across the street) to slowing down to ask "Move the house, or repour a new concrete ...maybe there's a third option ? " staying curious has really paid off!
Here's a behind the scenes shot of what winching a 240 year old gable end into place looks like!
https://drive.google.com/file/d/1L25VUE4aRqL74CuwNUxbcpi3MTgykt1H/view?usp=sharing
To expand a little on the method for those who are curious, we separated the roof deck from the rafters by driving in some wooden wedges. After that we hooked one end of a large "come-along" to the chimney and the other end to a chain attached to the rafter set. Then, with the help of good old-fashioned force, we slowly cranked the rafters into place. We got a little over zealous and came in a bit far, but it was nothing a few whacks of a sledgehammer couldn't fix. And voila, one corrected gable end!