Sill beams, to be precise.1 And a few posts. Just the key elements holding up our timber framed house. No big deal! Not if you are the Snowdog construction team, anyway! More on all of that below. But before I do, let’s put the current situation in context.
Aside from planning, the actual upgrading of the house that Moses Chaplin (and his friend Aaron) built, with the high level goals as summarized in a prior post, will occur in four phases: (1) selective deconstruction, (2) repair, (3) construction, and (4) finish work.
My friends from the drug development world may particularly appreciate the “phases” analogy; Phase 1 is preparatory/exploratory, Phase 2 lays the foundation for the “pivotal” work, and Phase 3 completion–the most expensive and time-intensive phase –is a major milestone. And much more remains to be done (Phase 4 work) at the end of Phase 3, if successful.
But I am getting ahead of myself, because we are just nearing the end of Phase 1 in this project, which I am pleased to say has been a complete success to date!
The goals of “selective deconstruction”, and current status, are:
(1) remove the aluminum siding and clapboards from the entire structure so we could assess state of building and prepare for fattening the walls of original structure; done,
(2) remove completely the “L” extension that Rufus Forbush (the son) added onto the back of the original structure in the 1800s–as well as the frost walls that had been poured (in the 1970’s, we believe) to support that structure; done
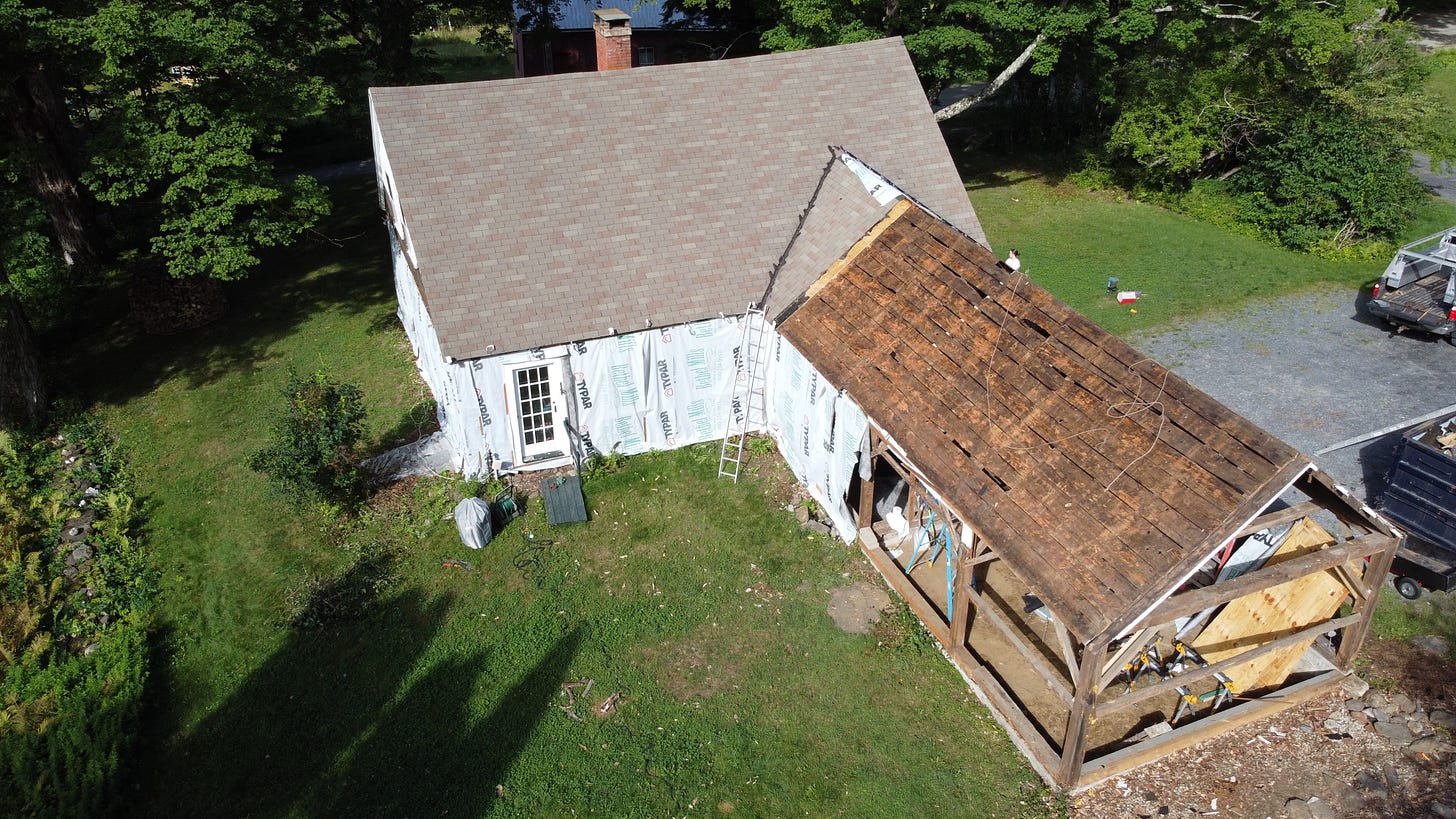
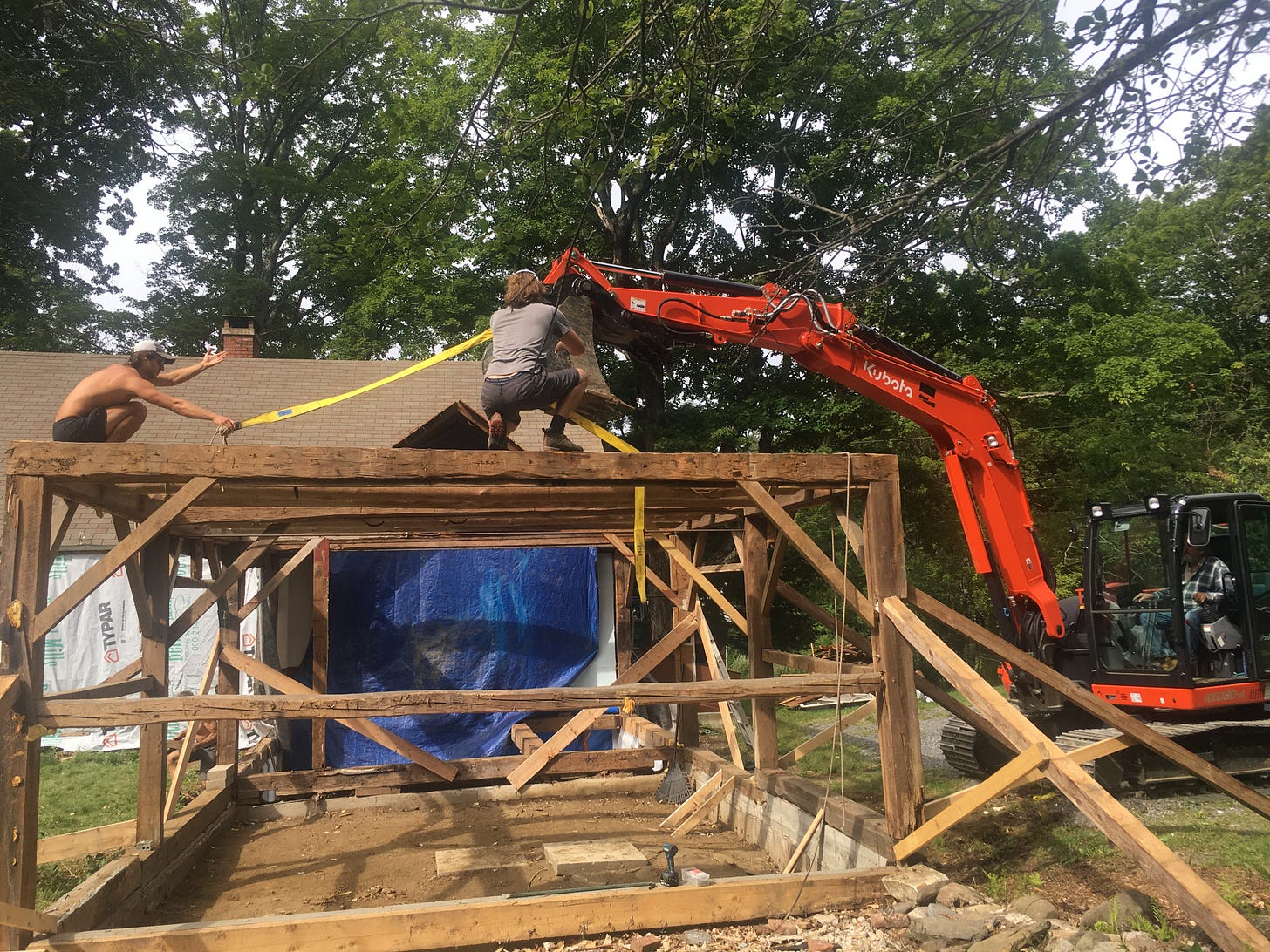
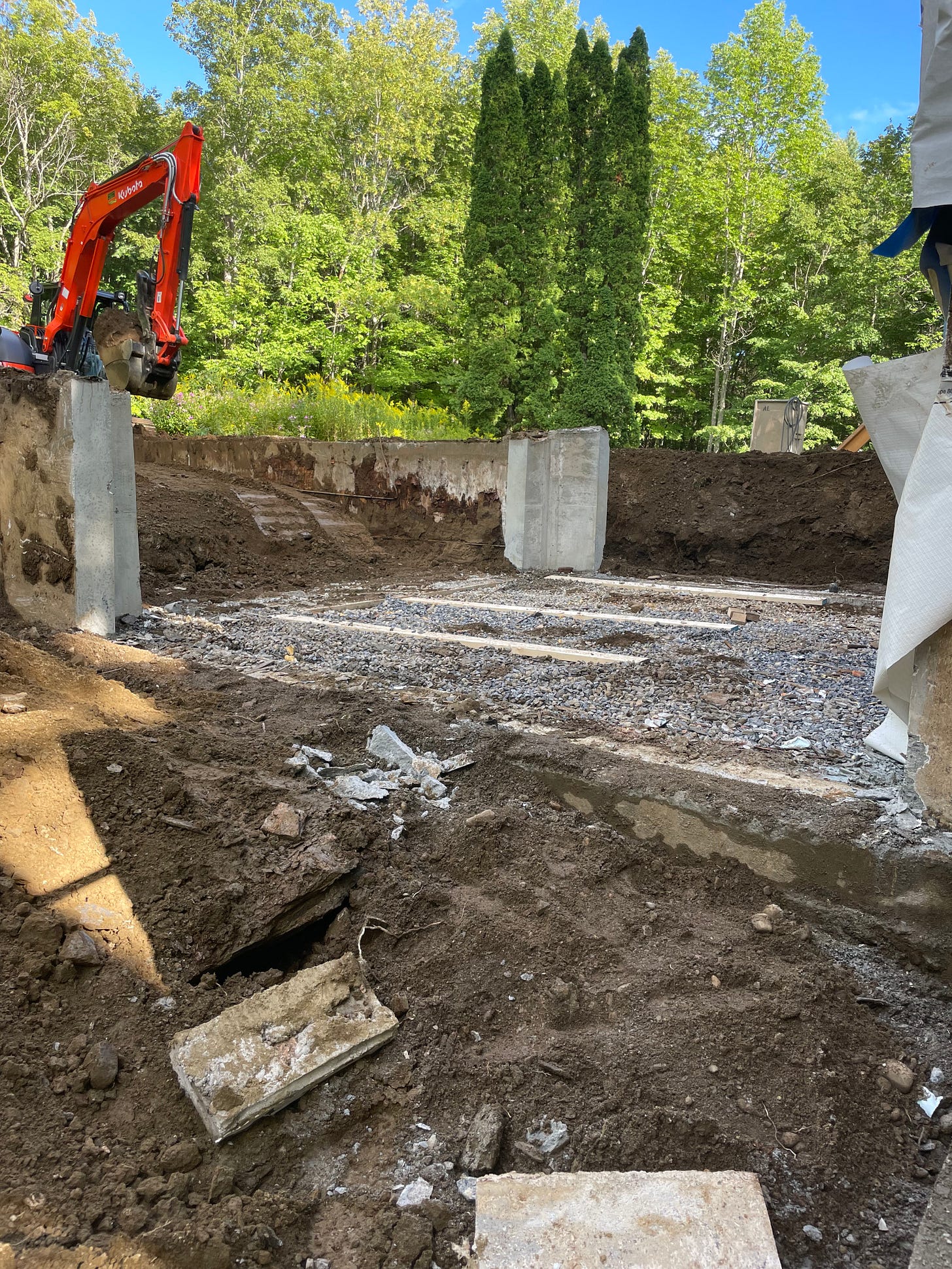
(3) save as much material as possible from this deconstruction for future use in the renovated house (all that lovely post and beam wood and barn board sheathing, primarily, but also fixtures, doors, window sashes and the like); done, except for some parts of the original house
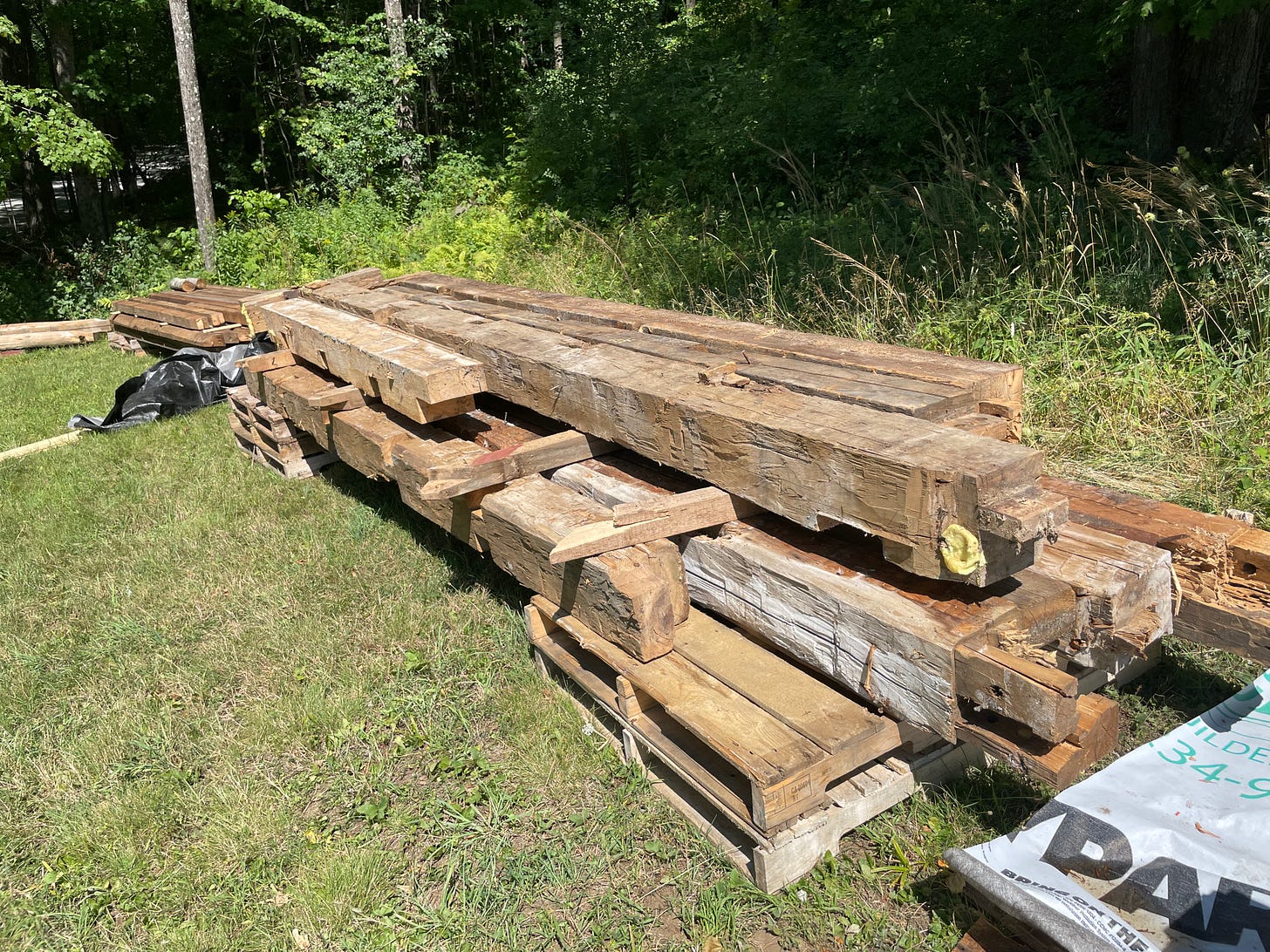
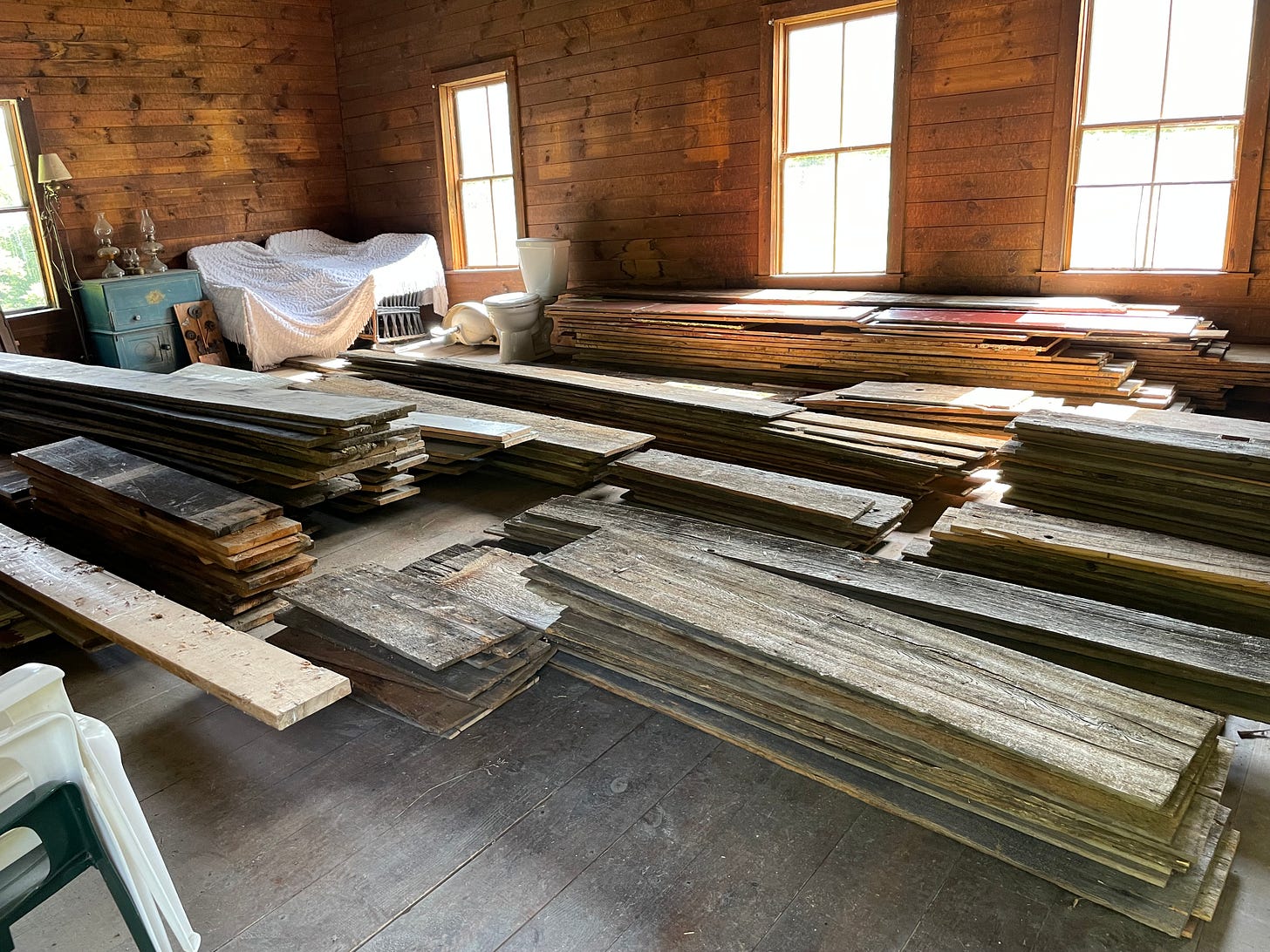
(4) remove asphalt shingles, chimney, windows, exterior doors from remaining (original) structure to enable installation of new triple-glazed windows, new exterior doors, standing seam metal roof– defer until repair is complete and time it so that existing building remains weathered in as long as possible.
(5) assess the status of the structure, identify areas for repair, before we turn to construction; ongoing…read on.
Okay, so what about that decay we found?
The rot in the beams came as no surprise, in hindsight. We’d had clues that conditions were right to cause rot when we first saw rotten sheathing and posts on the north side of the house when the clapboards came off. That side of the house also had evidence of water infiltration from the roof and windows.
To put it in perspective, the large 10X12 inch hand-hewed beams that sit atop the fieldstone foundation of the original house, have been in place for 240 years. Nearly two and a half centuries of rain, and snow melt, regularly soaking the lower beams at some spots (they are very close to grade in many areas). Also, being on the north side of the house, and shaded for many years by a large hemlock (now gone), is not conducive to drying.
Under those conditions, even that marvelously dense old growth wood, that likely began its journey skyward in the late 16th Century, will eventually succumb.
To time.
To water.
To fungi, that digest and soften up the moist wood.
And to the opportunistic insects, such as carpenter ants, that use that soft wood to make their nests.
And succumb they did.
What was surprising was that it wasn’t worse! Even where we have seen rot, in almost all cases, well over half of the beam thickness was very much intact, making it possible to repair using a mixture of wood hardener and sawdust, which the Snowdog team has undertaken.
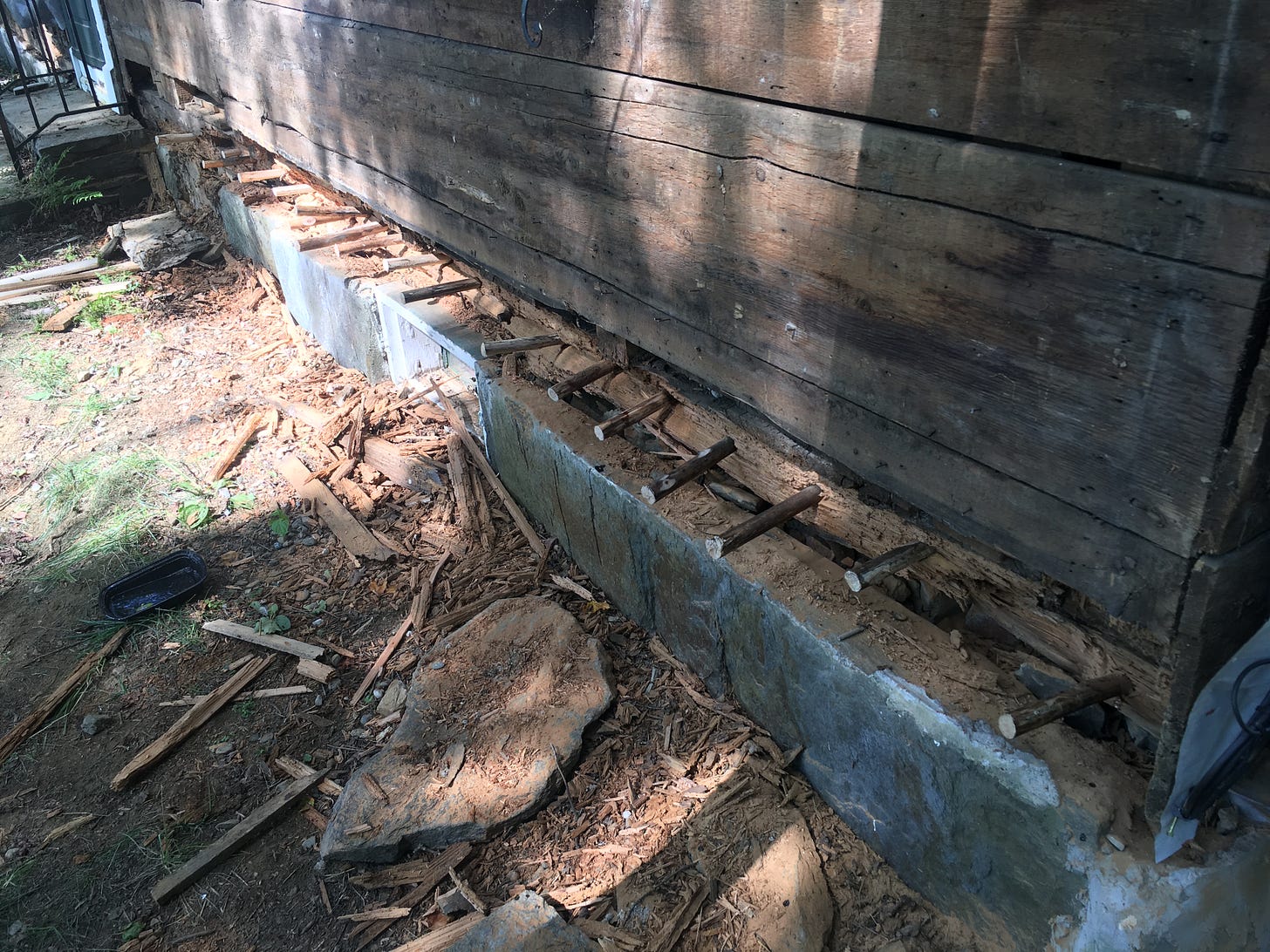
There were a few places, however, where the beams are rotten right through and no longer tying the timber frame structure together. These are not to be ignored. The most noteworthy spot was that same pesky northeast corner, where the beams at the top and bottom of the first floor wall were rotten all the way through.
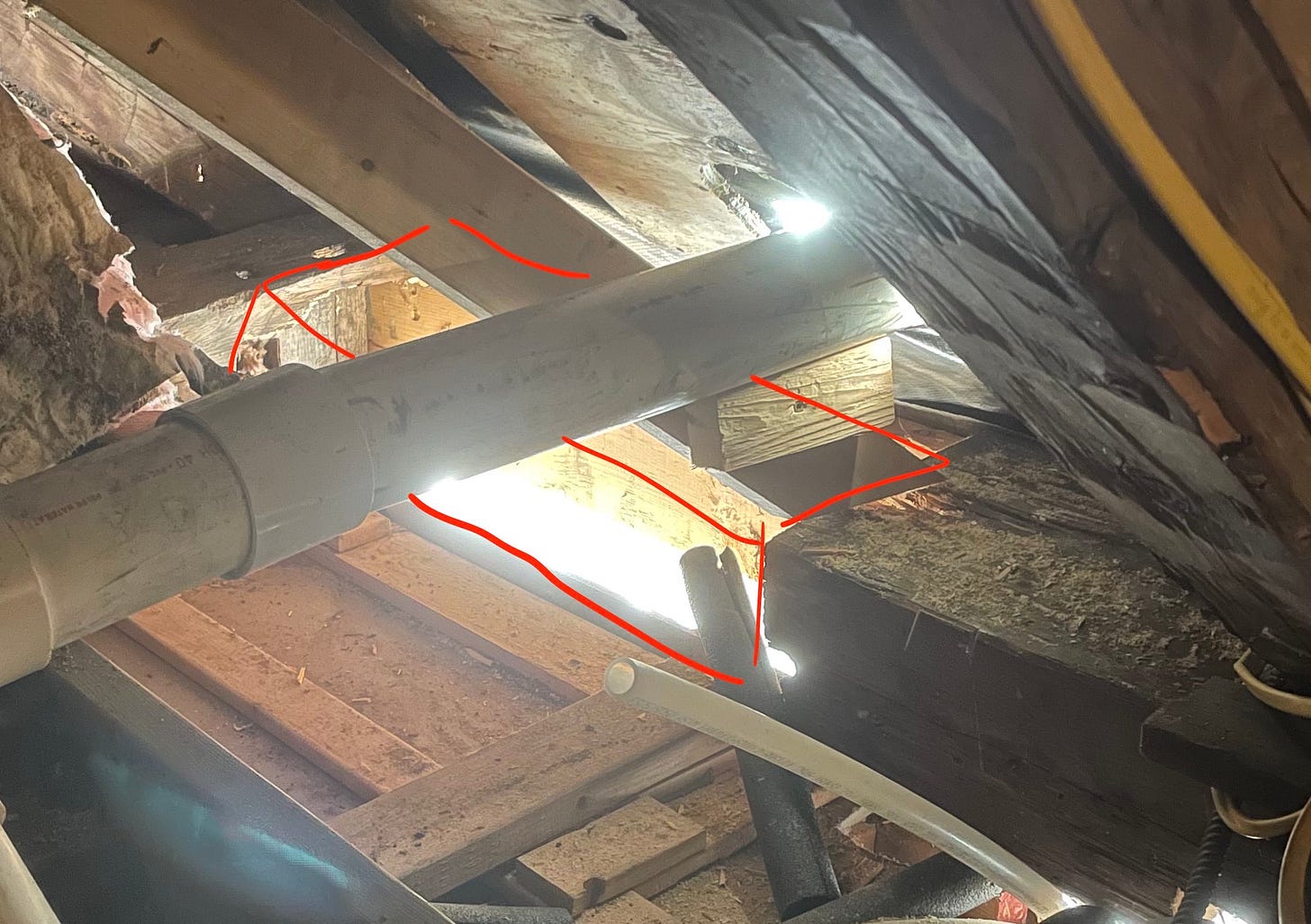
The rotten top and bottom beams at that corner had effects on the rest of the structure, including: (1) the main floor in the dining room sloped downward towards the rotten beam, as the floor joists that tied into that beam sagged along with the beam, (2) likely contributing to the leaning of the house towards the side away from where the beams were rotten through.
So, for important structural reasons, and to make the subsequent job of connecting the addition to the main house more straightforward, work is underway to repair and reconnect these beams–a key part of getting the structure ready for its next 240 years. When that work is done, it is on to construction (Phase 3)!
The excitement is building!
….see what I did there?
I beg forgiveness from Shakespeare for twisting Marcellus’s words towards the subject of sill beams in a land that is most decidedly not Denmark.



You're an amazing storyteller, Brian. I love reading the ins and outs of your home re-building!
We can see clearly now, right through the walls that the house will need some repairs that the Snowdog team and yourself will be up to the task. I will be interested in how the beam repair comes out that is an interesting repair with the saw dust and glue.
Looking forward to the next installment.